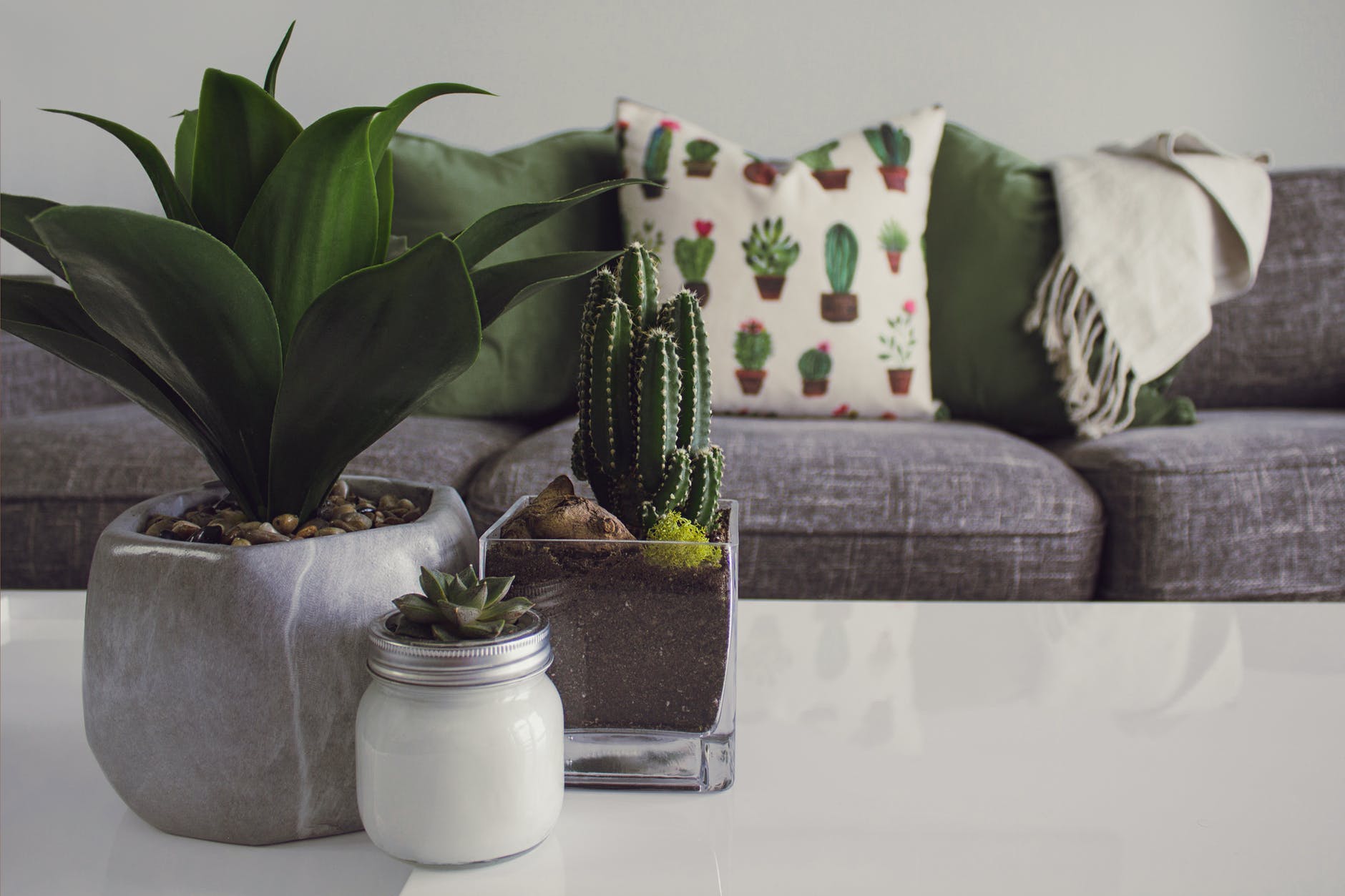Open-plan living is a dream for many homeowners, especially those who long to take advantage of the natural closeness it inspires with other family members. The only issue facing those with expansive spaces, however, is how to decorate and fill them properly.
We’ve put together this handy guide for getting the most from your large open-plan room, so take a look and think about how you might adapt your interior design scheme.
Divide the Space
If you’re thinking that it seems strange to carve up an open-plan room, don’t worry, that’s not what we are encouraging. We are simply suggesting that putting a moveable room divider to good use will give you sectioned-off privacy when you want it, and fully open-plan living when you don’t. This is such an adaptable way to live and allows for individual family members to enjoy a little peace and quiet when they need it while everybody else convenes elsewhere.
A room divider can also be a useful tool when trying to define different functional areas, for example, when trying to separate living, dining and even study zones.
Use Color and Texture Cleverly
If you are determined not to have any breaks in your open-plan floor plan, you can use fabrics to designate individual areas instead. It’s a subtle yet ingenious way to denote where everything happens.
Your dining area might, as an example, be a collection of woods, with a family table and numerous chairs all sat on top of wooden flooring, being where all of the eating happens. Conversely, you might have a sumptuous selection of velvets and brocades where your sofas are, which alludes to the living-room portion of the space.
Bring the Outdoors Inside
You might have an enviable amount of inside space to play with, but that doesn’t always prevent it from feeling a little cloying. Sidestep this issue by bringing a lot of green into play, either in the form of plants, a natural-inspired feature wall or even bright furniture. The illusion will be one of even more space, with extra freshness built in.
Maximize the impact of this tip by placing your green elements close to a window, thereby giving the impression that the garden and interior of your home are one large space.
Play with Levels
An open-plan space doesn’t have to mean that everything is all on one level, so if you want to enjoy some variation and playful design, consider using different heights to your advantage.
We can imagine an open floor plan looking incredible with a raised platform at one end for a more formal dining space. This would also allow the lower area to feel cosier and more snug, making a living room zone a natural fit. There’s also the possibility of a mezzanine if your ceiling height will allow. These extra floors are often put to great use as home offices, for when you need some extra functionality but don’t want to sacrifice your open-plan vibe.
Make the Most of the Light
Given that open-plan homes often enjoy generous proportions, these spaces can become a little dark in certain corners if you aren’t vigilant. With this in mind, it pays dividends to make the most of all natural light sources while also considering adding extra ones.
Place sofas close to large panes of glazing to enjoy the restorative sunlight and romantic starlight respectively, and if you have a single-storey dwelling, why not give serious thought to a sky lantern installation or roof windows?
Use the Furniture
With a large room to furnish, it is a reasonable assumption that your furniture pieces will be generous in size as well, to look proportional. As well as giving you comfort and practical organization potential, these larger items can also be used to divide your space.
Corner sofas are excellent for sectioning off chunks of space and adding in a cosy feel, as are bookcases. Choose open-back shelving to maintain light flow, and if you’re feeling brave, how about a breakfast bar on wheels?
Stay Tonal
Regardless of whether you plan to play with textures and fabrics or not, if you maintain a consistent tonal theme throughout the whole space, you will maintain the airy and generous aesthetic central to open-plan living. It’s simple to stick to a theme like this without being too matchy-matchy, too.
If you are looking to use red throughout your space, perhaps start with a colorful oven, then move through to a similarly toned table runner, sofa and curtains. The red doesn’t have to be the same throughout and various patterns and textures can be added in, as long as there is a loosely defined color scheme. Simple but effective.
Be Family-Friendly
With younger household members, you always need to think about safety, inclusivity and enjoyment. A large open-plan room makes these things so easy to contend with, not least because everyone can be seen and togetherness is a natural result of no walls!
It’s important to make children feel as though they are heard and accounted for, so using some of the previously mentioned techniques, such as furniture placement, you can create a special play area just for little ones. This could be where the games console lives, so they can enjoy playing Fortnite while you watch something on the television just a few steps away.
There are pros and cons to open-plan rooms but ultimately they offer so much potential in terms of flexible design, family living and clever decorating. Always remember that your floor plan is fluid and that you can add in temporary dividers as and when you want them, and take them away when an uninterrupted space is wanted. It must be impossible to get bored in an open-plan home!



